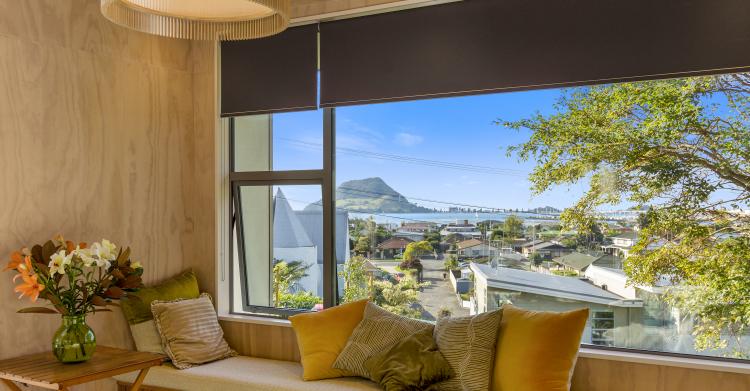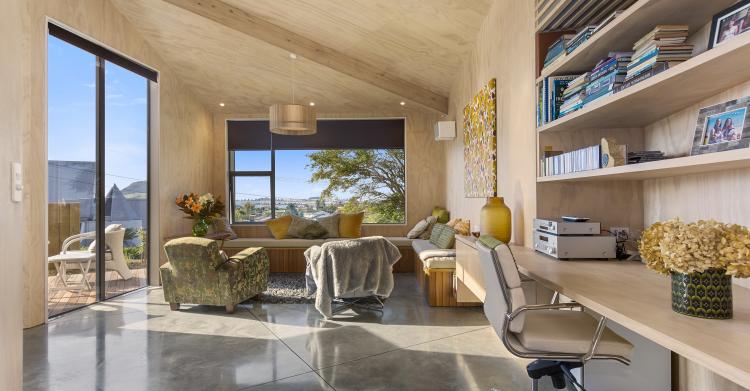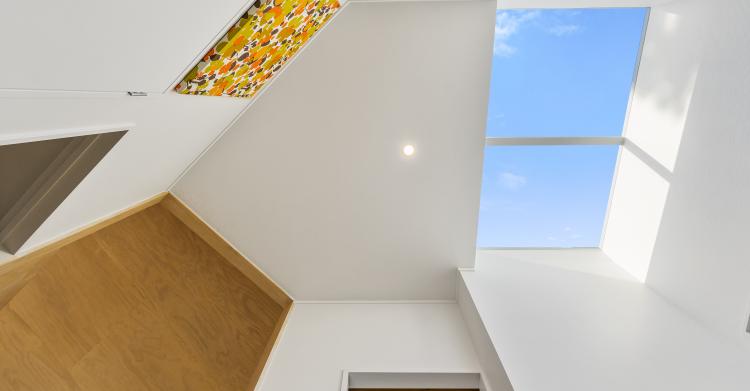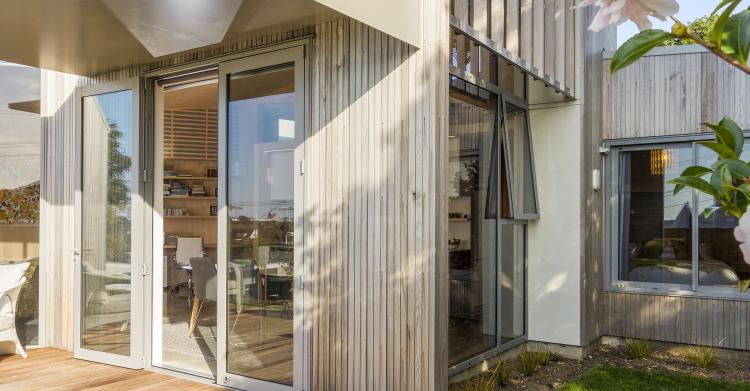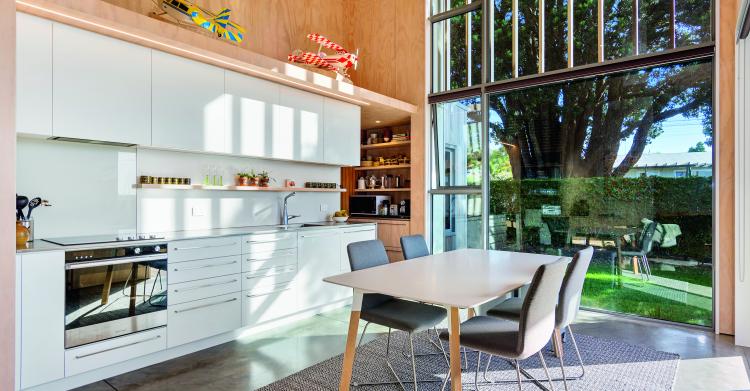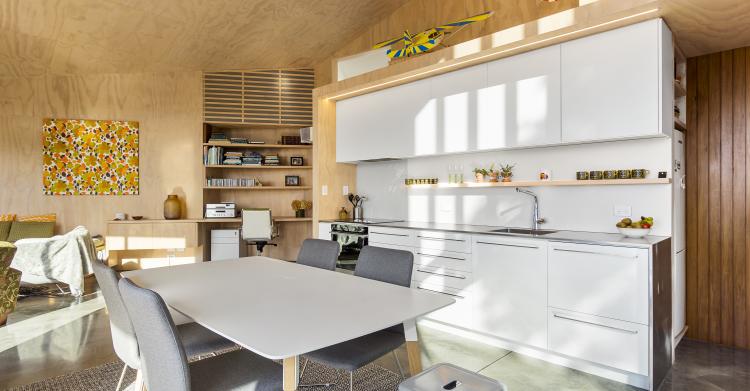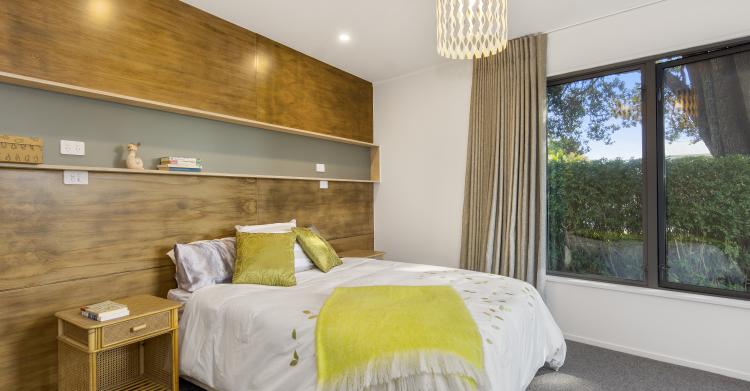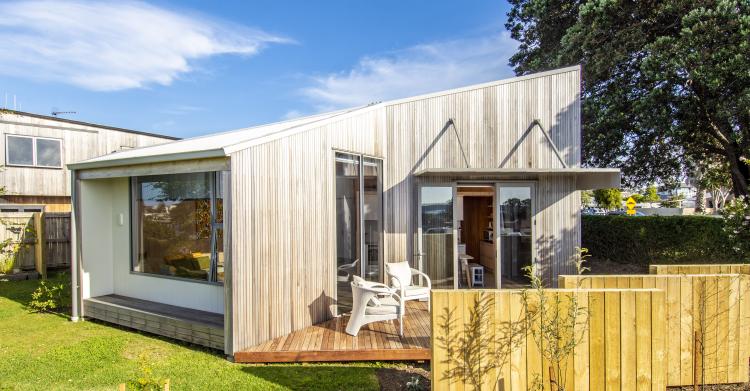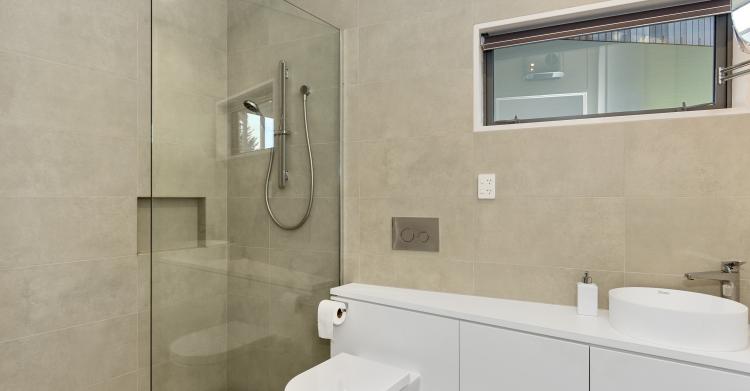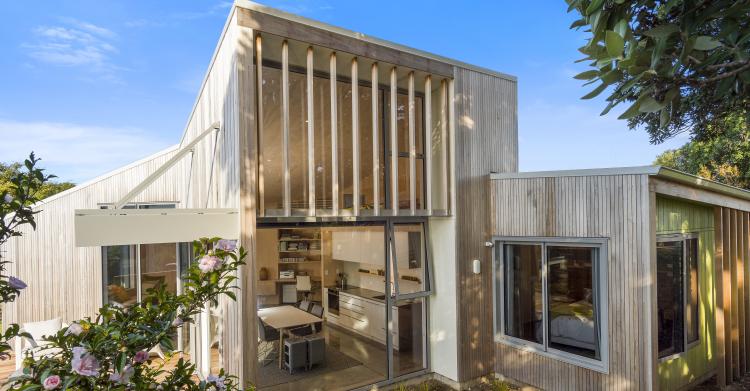Renovation for the existing owner
Having lived at this commanding address for many years the owner was aware of what to achieve from this two bedroom town house.
Materials (Internal doors, T&G linings) salvaged from the demolition of the existing house were recycled.
The large central entry accesses bedroom wings to each side including two bathrooms plus laundry cupboard. Skylights provide entry with great natural light.
The entry proceeds into the large open plan kitchen, dining, lounge area with raking Ply ceilings up to 4.5m high windows overlooking the expansive harbour and city views.
Enjoy indoor and outdoor window seats to the East for morning sun and all day relaxation. Ply lining features the internal living space plus polished concrete floors for easy care living. The kitchen fits along a singular wall without compromising living space plus recessed fridge and pantry area. The recycled doors and T&G add interest as feature details to the kitchen, hall ceilings and bedroom walls. The ensuite features a large open plan tile shower.
The exterior features many angles, shapes and screens to enhance each of the living areas. The use of cedar vertical board and posts plus shadowclad lining compliments the exterior details.
Small home living with a big heart.

