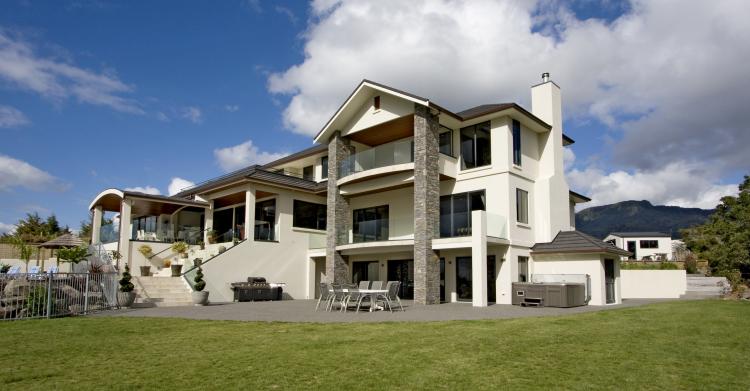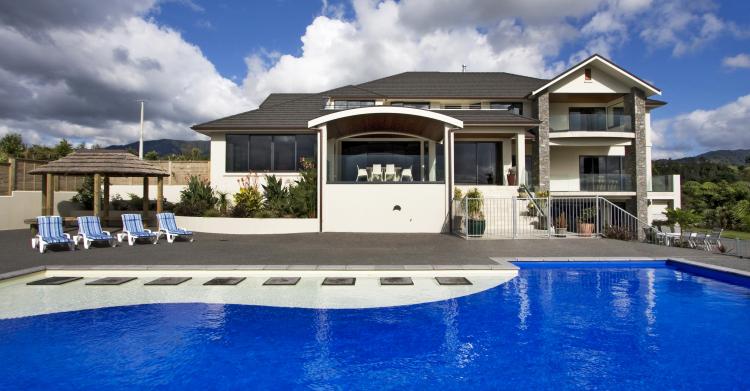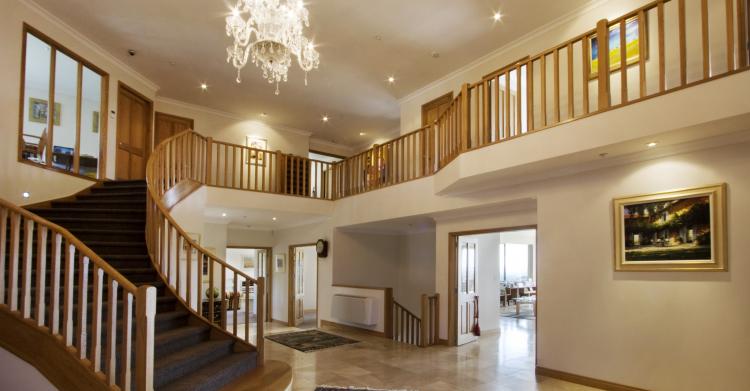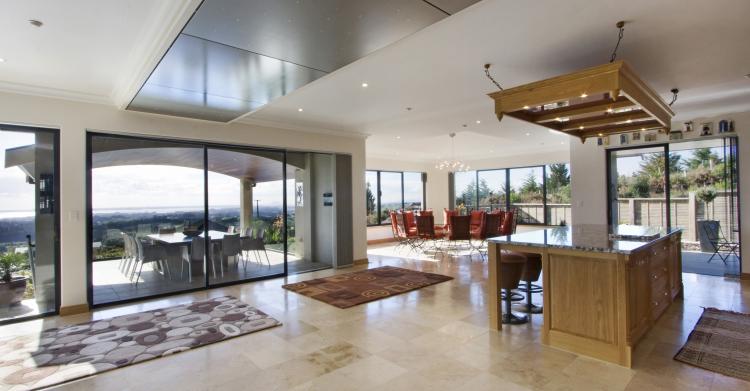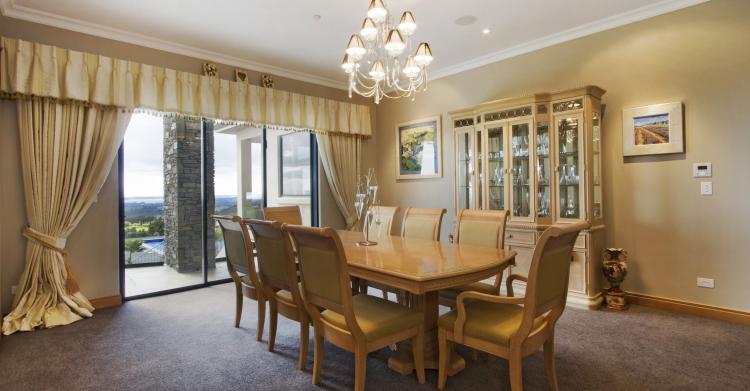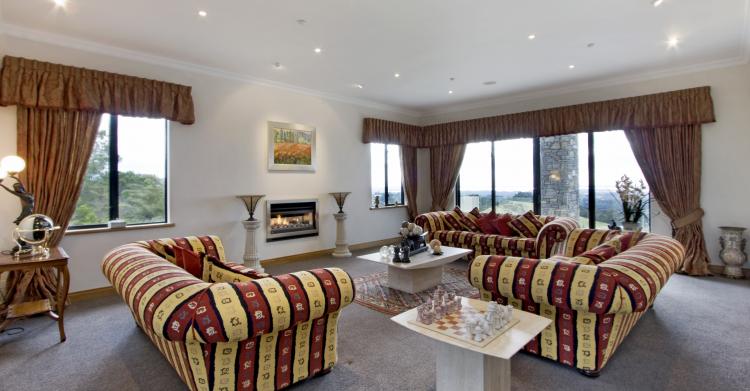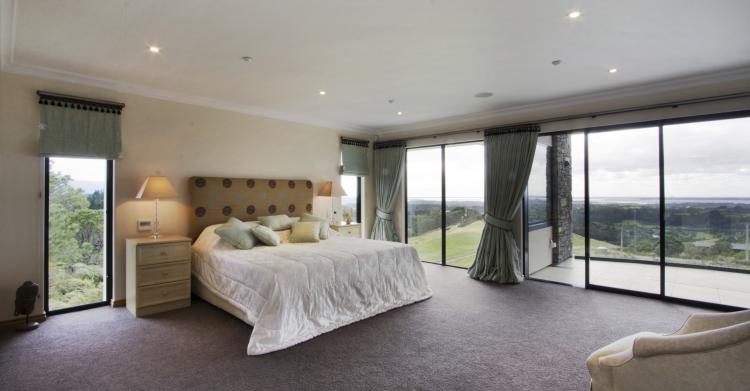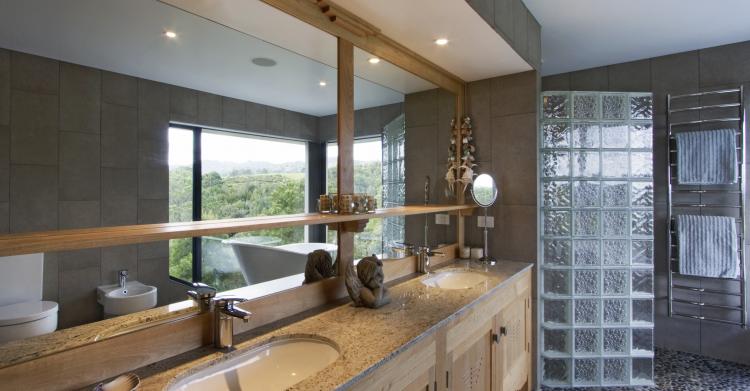Style and Status in a Majestic Rural Setting
I first met the owners of this executive home on the side of the road. We were standing outside a house we were building which had caught their eye and ended up talking for 1 & ½ hrs.
They returned to England, contacted me 6 months later and this is the result...
Designed in 1 month with a 14 month build, this house is huge - 730 m2 or 7850 ft (inclusive of garage) and 182 m2 of entry, outdoor decks and covered living areas.
Featuring an entry foyer, formal lounge and music area, formal dining, family, breakfast, kitchen and pantry, office, guest toilet, laundry, triple car garaging, storage and utility/craft room to ground floor, there is a room for every occasion.
The basement area houses the gym, rumpus, storage, kitchenette and bathroom plus pool pump room.
The first floor includes master bedroom with 2 walk-in wardrobes, ensuite, study, 5 bedrooms with wardrobes, 3 bathrooms, storage and linen cupboards all linked with the grand staircase.
Covered decks and outdoor areas complete the picture providing a multitude of choices for alfresco dining and soaking in the everlasting rural views.

